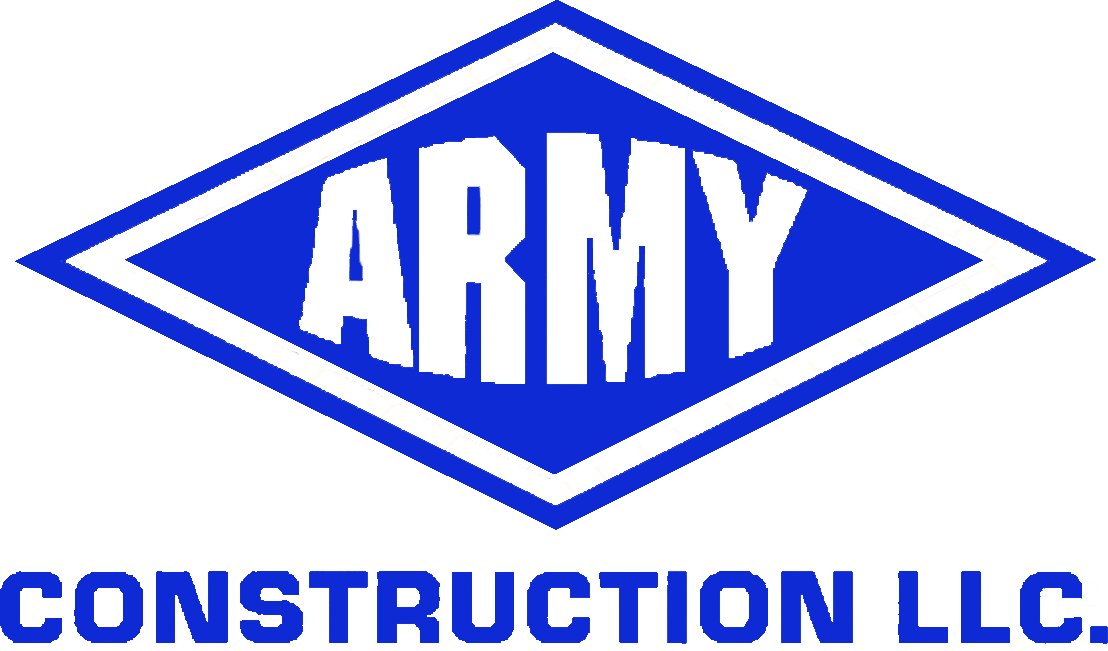Exterior Masonry, Roof, and Window Rehabilitation P.S. 305K
Work
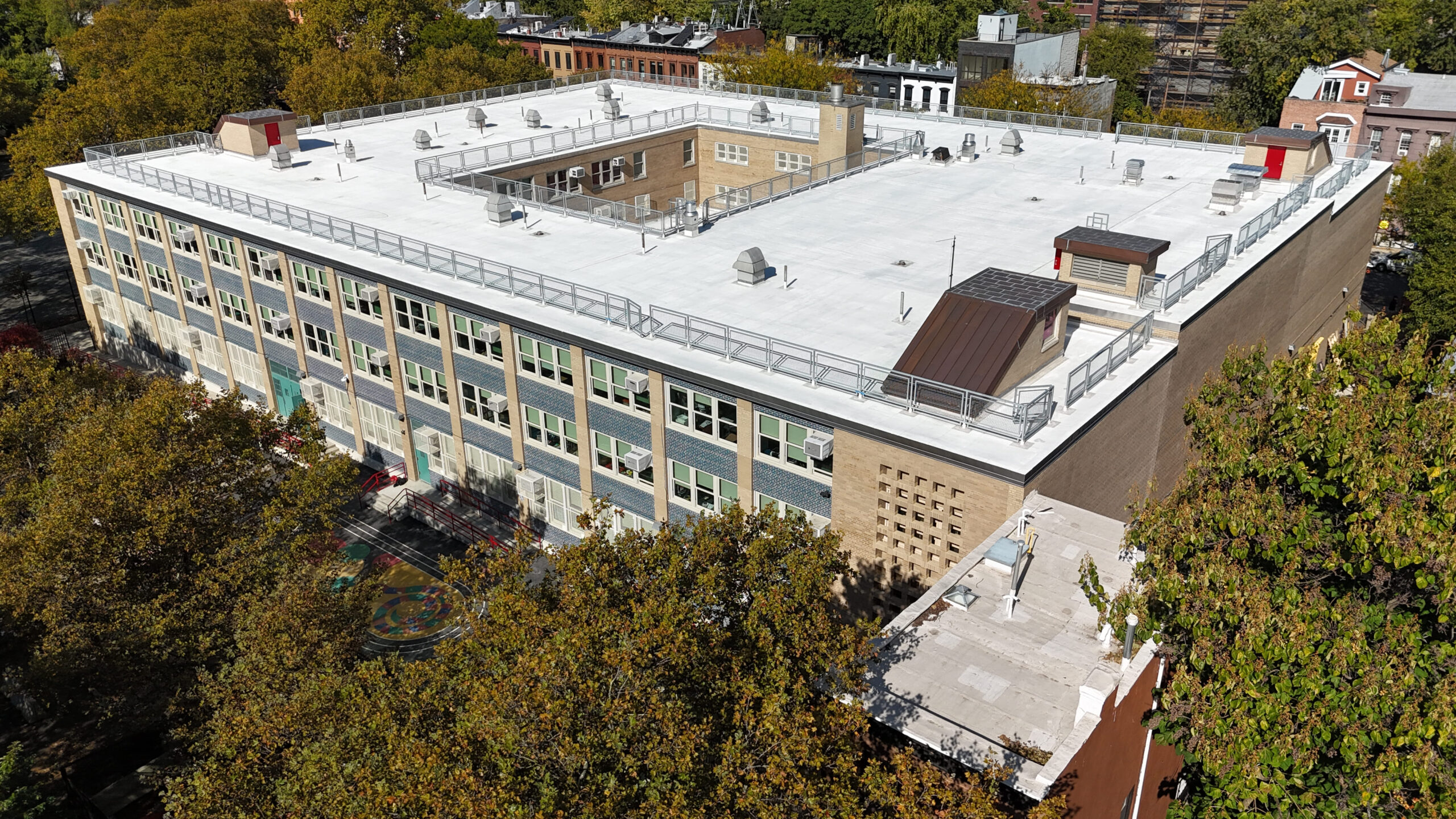
- client New York City School Construction Authority (NYCSCA)
- location 344 Monroe Street, Brooklyn, NY 11216
- Contractor ARMY CONSTRUCTION LLC
- Performance Period 730 Continuous Calendar Days
- Description Building Envelope Restoration - Masonry, Roofing, and Window Systems
Exterior Masonry, Roof, and Window Rehabilitation P.S. 305K
The Public School 305K Restoration Project is a comprehensive exterior envelope rehabilitation encompassing masonry restoration, roofing replacement, and window system upgrades across the three-story school building and associated site areas. ARMY CONSTRUCTION LLC executed this project under NYCSCA standards, ensuring full code compliance, watertight performance, and restoration of the schools original architectural character.
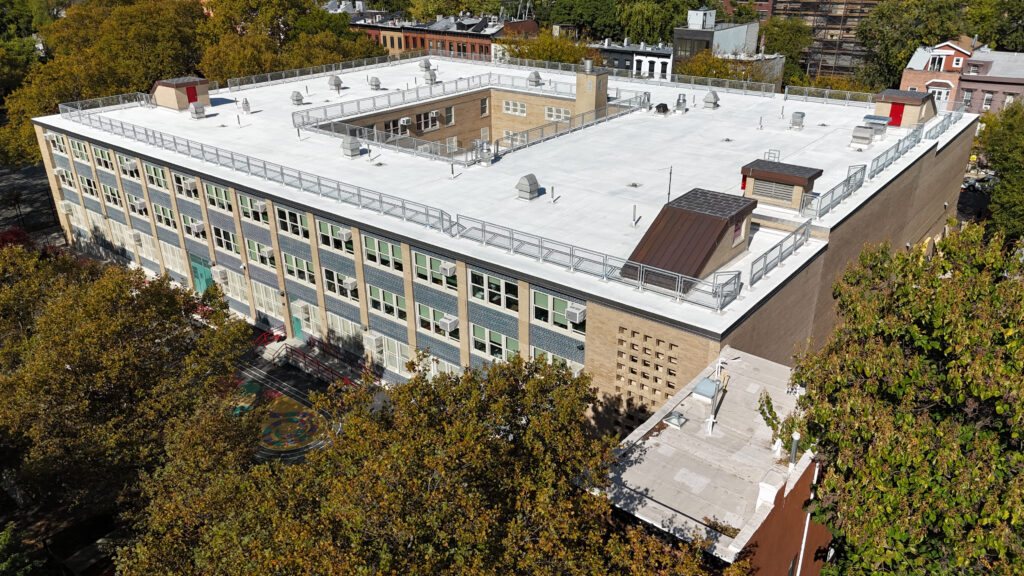
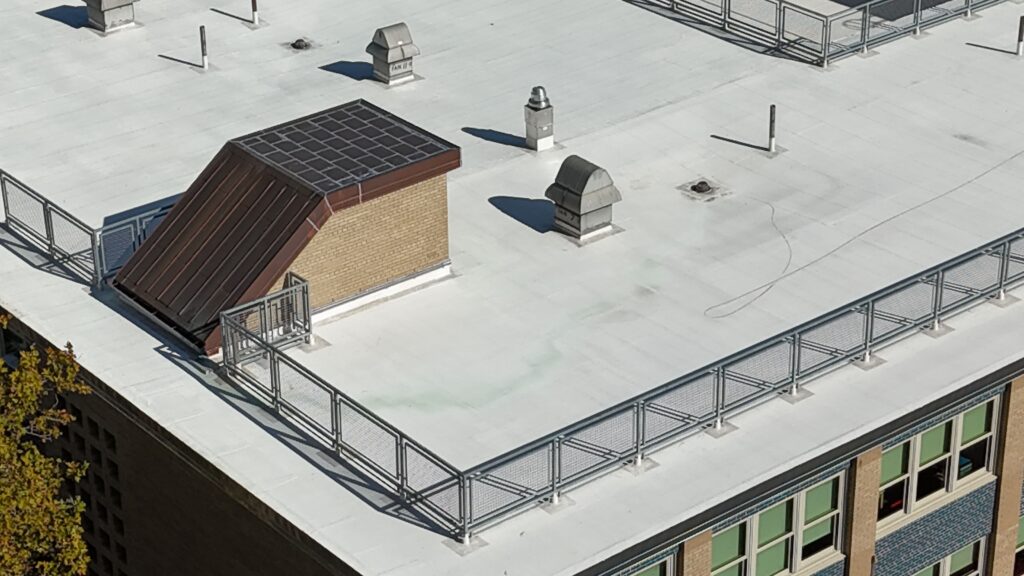
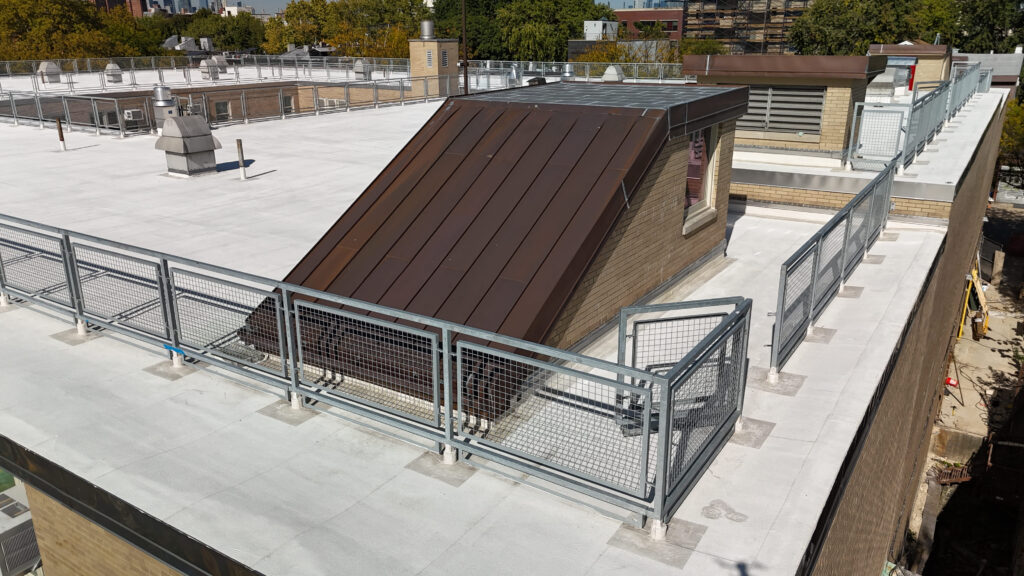
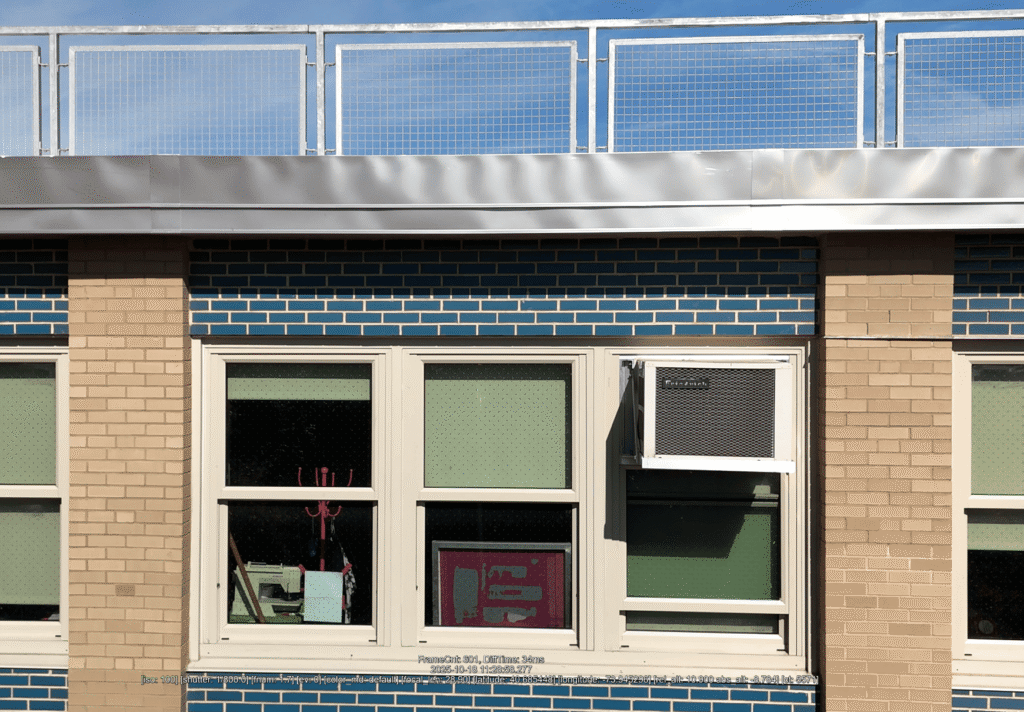
Scope of Work
1. Masonry Restoration
- **Brick Replacement and Repointing:**
- Removal of deteriorated face brick, cleaning, and installation of new masonry to match existing conditions.
- Repointing of brick joints including returns, offsets, and window/door jambs.
- Stitch repair and partial rebuilds, replacement of precast brick lintel grids to match the existing profiles, colors, and dimensions.
- **Structural Masonry Reinforcement:**
- Exposed and replaced deteriorated steel lintels and spandrel beams.
- Installed new **hot-dip galvanized steel angles and clips**, welded to existing spandrels.
- Brickwork rebuilt with new flashing and weeps to ensure moisture control.
- **Glass Block and Stone Repairs:** Replacement of damaged **glass block masonry panels** with new units matching existing patterns and transparency levels.
2. Concrete Repair and Pavement Work
- **Concrete Restoration:**
- Removal of loose, spalled, and deteriorated concrete on vertical and horizontal surfaces; patching with structural repair mortar.
- Sounded and replaced damaged screed/fill with new sloped structural mortar ensuring **⅛ per foot drainage pitch** toward roof drains.
- **Sidewalk Replacement:** Saw-cut and replaced existing deteriorated concrete pavement and tree-pit perimeters with new reinforced slabs and joint sealants.
3. Roofing System Replacement
- **Removal of Existing Roof Assemblies:** Complete demolition of all roof layers, including insulation, vapor barriers, base sheets, and flashings, down to solid fill/screed.
- **Installation of New Cold-Applied SBS Modified Bitumen Roofing System:**
- Fully adhered multi-ply insulated assembly with vapor barrier and liquid-applied flashings, new flashing and curb treatments.
- **Stainless-steel cap flashings and 20 oz. copper** gravel stops, gutters, and downspouts.
- Integration of new bulkhead doors and curbs.
4. Metal Work and Roof Safety
- **Roof Ladder and Barrier Systems:**
- Installation of new **galvanized steel ladder with safety cage** and roof-mounted safety railings and gates.
- Shop drawings sealed by a NYS licensed professional engineer.
- **Flashing and Metal Roofing:** New **copper flat seam and standing seam roofs** over select sloped areas, with integrated gutters, fascia, and leaders.
5. Sealants, Coatings, and Finishes
- **Joint Sealant Replacement:**
- Removal and replacement of sealants at faade control joints, window perimeters, and door thresholds.
- New **Dow silicone or equivalent high-performance sealants** in Architect-selected colors.
- **Paint and Coating Systems:**
- Removal of multi-layer coatings to bare substrate.
- Repainting of faade and soffit surfaces with three-coat architectural-grade paint system.
- Application of **anti-graffiti coating** upon completion of masonry work.
6. Windows, Doors, and Guards
- **Window Guards:** Removal of existing window guards and replacement with new galvanized steel guards anchored into masonry.
- **Doors and Hardware:**
- New **fire-rated bulkhead doors and frames**, coordinated with roofing and masonry work.
- Installation of thresholds, weatherstripping, and hardware.
- **Signage:** Removal and reinstallation of school letters and BOE seal, including anchor repair and structural patching.
Key Materials and Manufacturers
| Component | Product/Manufacturer |
|---|---|
| Roofing System | **Cold-Applied SBS Modified Bitumen System** |
| Flashings & Gutters | **20 oz. Copper & 26 ga. Stainless Steel** |
| Masonry Units | **Glen-Gery / Belden Face Brick** |
| Concrete Repair | **Sika / MAPEI Structural Mortar** |
| Sealants | **Dow Corning / Tremco** Silicone Systems |
| Ladders & Barriers | Custom-Fabricated **Galvanized Steel** |
| Doors & Hardware | **Steel craft / Sargent** Assemblies |
| Anti-Graffiti Coating | **Sherwin-Williams / Tnemec** System |
Highlights
- Full Envelope Restoration:
- Complete exterior envelope restoration across the entire 3-story structure.
- Roofing and Drainage:
- Full replacement of the roof and drainage systems per NYCSCA standards.
- Structural Safety:
- Restoration of parapets, masonry faades, and steel lintels for structural safety.
- Aesthetic Renewal:
- Replacement of aged window guards with new architecturally integrated systems.
- Performance:
- Energy-efficient and watertight roofing assembly with a long-term performance warranty.
Result
The P.S. 305K Rehabilitation Project restored the historic school’s exterior to a renewed, watertight, and architecturally enhanced condition.
ARMY CONSTRUCTION LLC successfully combined precision masonry craftsmanship, advanced waterproofing systems, and durable metalwork to deliver a high-performance building envelope that meets both NYCSCA and NYC Building Code standards — ensuring the facility remains secure, energy-efficient, and visually consistent with its historic character.

