Brooklyn Roof, Parapets, Exterior Masonry – P.S. 321
Work
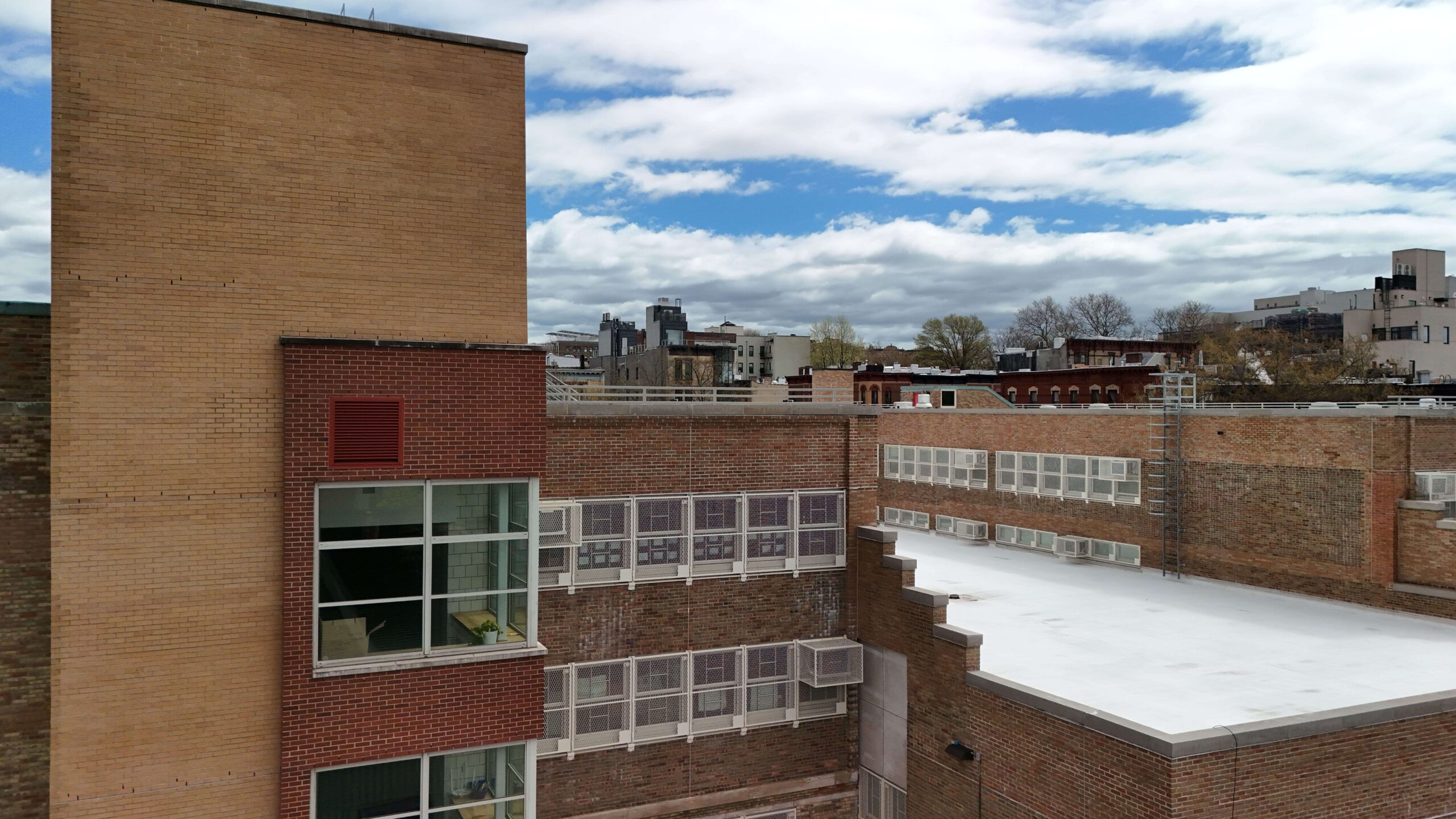
- client New York City School Construction Authority (SCA)
- location 180 7th Avenue, Brooklyn, NY 11215
- school P.S. 321 (Brooklyn)
- description Roof, Parapets, Exterior Masonry, and Window Replacement
- Performance Period 540 Continuous Calendar Days
Brooklyn Roof, Parapets, Exterior Masonry – P.S. 321
Army Construction LLC was contracted by the New York City School Construction Authority to perform a comprehensive exterior envelope restoration at P.S. 321 in Brooklyn. This project addressed significant deterioration in the building's roofing, masonry, and window systems while improving energy efficiency, waterproofing integrity, and overall aesthetics of the historic school facility. The project's scope encompassed the replacement of all roofing assemblies, parapets, and windows, coupled with targeted structural and interior renovations. Work was carried out under active school occupancy conditions, requiring detailed phasing, stringent safety coordination, and continuous communication with school administration and SCA representatives.
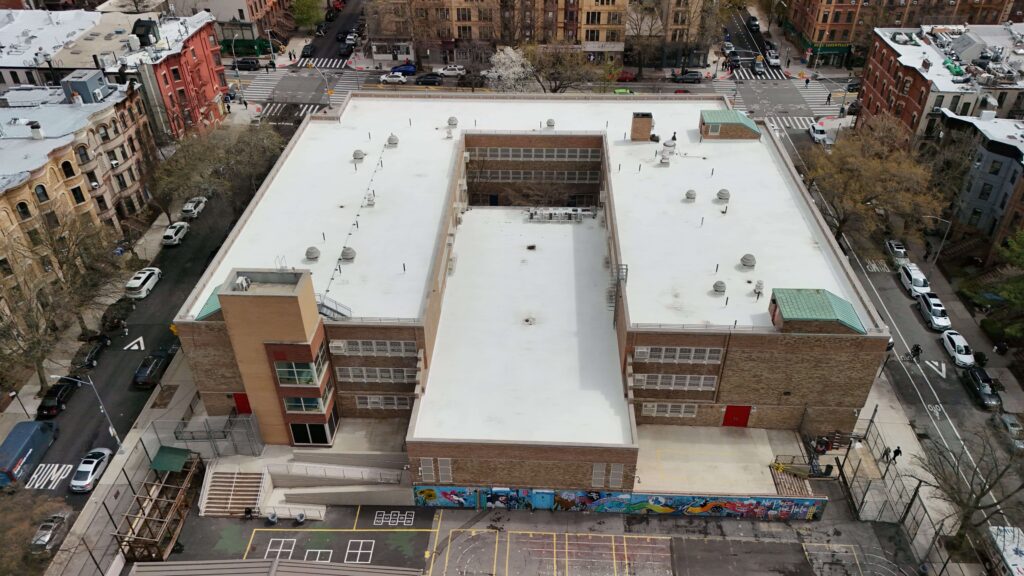
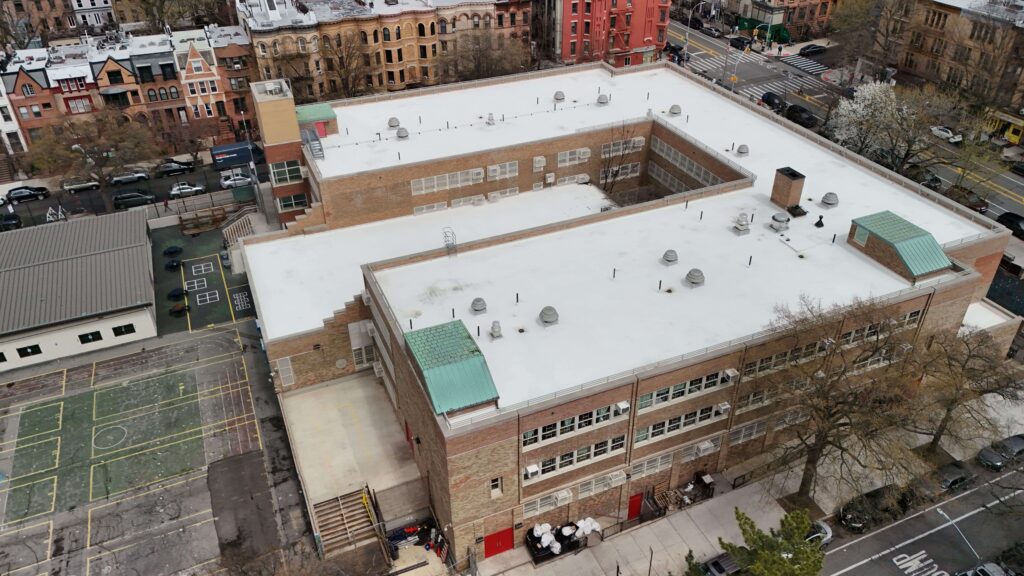
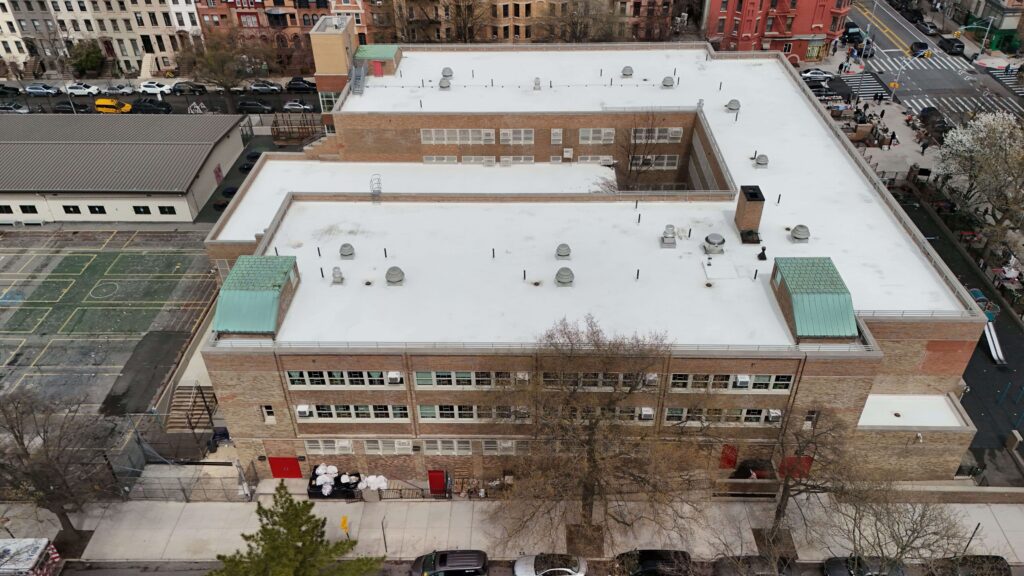
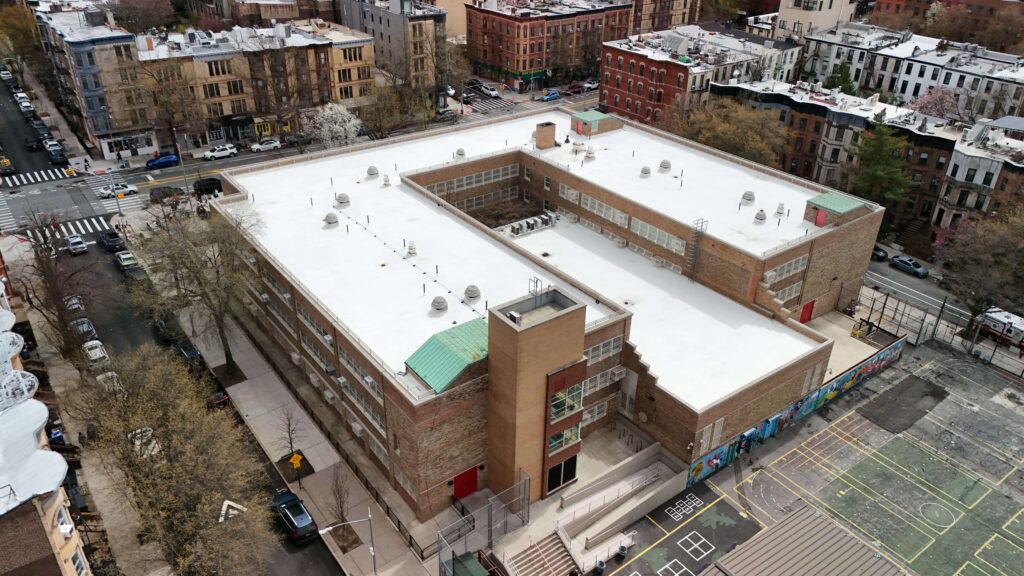
Scope of Work
Roof Replacement
- Full removal of existing roofing assemblies and installation of a **high-performance SBS Modified Bitumen roof system**.
- Included new insulation, vapor barriers, flashing, gravel stops, and expansion joints designed to enhance **energy performance** and waterproofing durability.
Parapet Reconstruction
- Complete rebuilding of existing parapet walls with reinforced masonry, new coping stones, and flashing integration to ensure **long-term weather resistance** and structural stability.
Exterior Masonry Restoration
- **Brick repointing**, crack repair, and replacement of damaged masonry units.
- Restoration of decorative faade features in accordance with **SCA restoration standards** and historic preservation guidelines.
Window Replacement
- Removal of existing window units and installation of new **energy-efficient aluminum-framed windows**.
- Work included new sills, lintels, and associated flashing to ensure proper drainage and **airtight performance**.
Interior Finishes
- Localized plaster patching and painting in areas impacted by water infiltration or window replacement. Finishes were matched to existing interior aesthetics.
Flood Elimination Work
- Comprehensive drainage and waterproofing improvements to mitigate **basement-level water intrusion**, including reconfiguration of leaders, drains, and site grading connections.
Mechanical, Plumbing & Electrical Coordination
- Temporary disconnection, relocation, and reinstallation of MEP systems affected by exterior work, ensuring full operational restoration post-construction.
Technical Highlights
- Roofing System:
- Cold-applied and heat-welded **SBS Modified Bitumen multi-ply assembly**.
- Envelope Components:
- Energy-efficient windows, thermally improved insulation, and **vapor-control systems**.
- Safety Compliance:
- Fully enclosed scaffold system with fall protection, daily inspections, and controlled material hoisting.
- Environmental Controls:
- **Asbestos abatement** performed in strict accordance with NYCDEP and OSHA standards.
- Duration:
- **540 continuous calendar days**, executed under occupied school conditions with phased sequencing.
Project Challenges & Solutions
Working within a fully operational school environment required precise coordination to minimize disruptions. Army Construction LLC implemented a detailed work schedule, noise mitigation measures, and safety barriers to separate work zones from school activity areas.
Close collaboration with the design team ensured accurate matching of masonry colors and window profiles to maintain the schools architectural character while meeting modern performance standards.
Project Outcome
The P.S. 321 project delivered a complete renewal of the building envelope, significantly improving the facilitys **thermal performance, waterproofing, and safety**. The result is a revitalized and weather-tight structure that preserves the historic integrity of the school while meeting all SCA specifications for performance, safety, and energy efficiency.
Army Construction LLC completed the project on schedule, achieving full client satisfaction and maintaining a **zero-incident safety record**.

