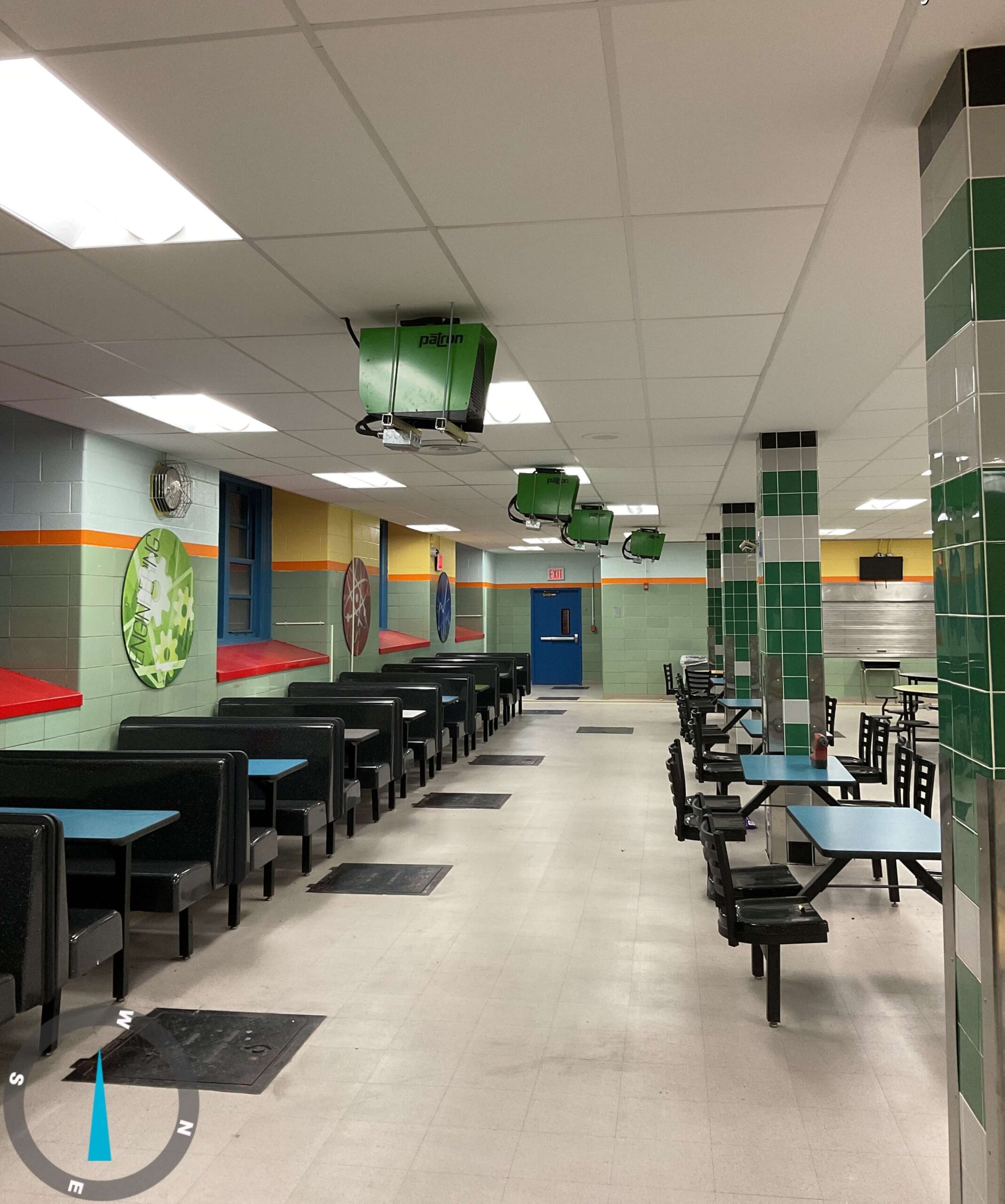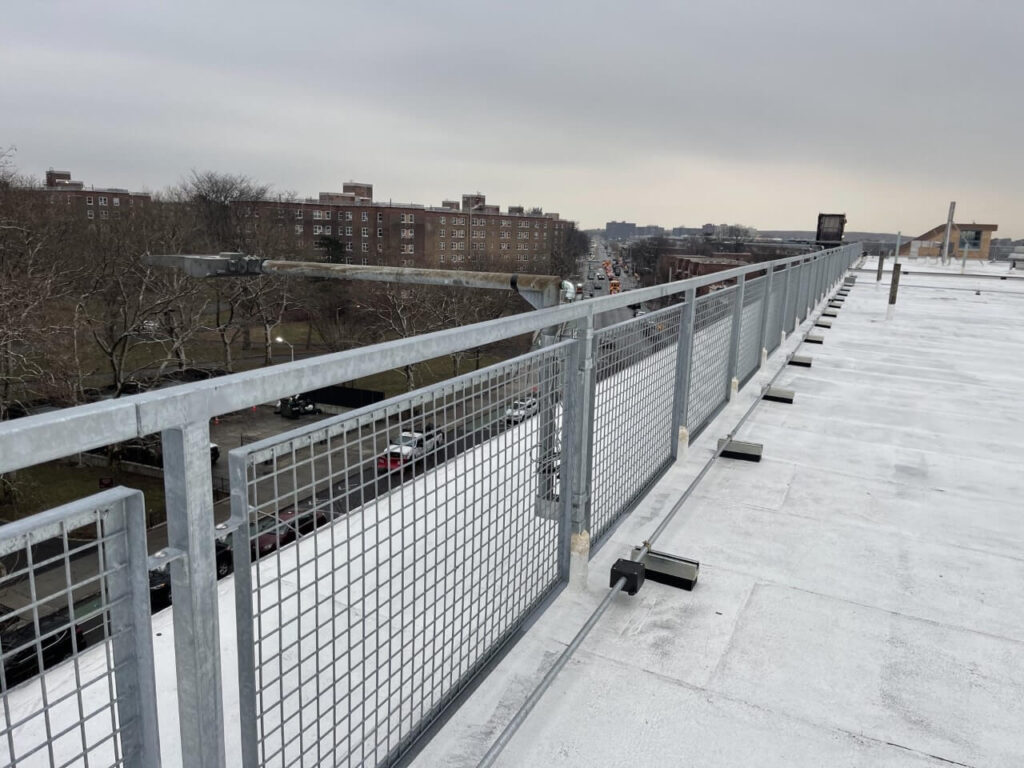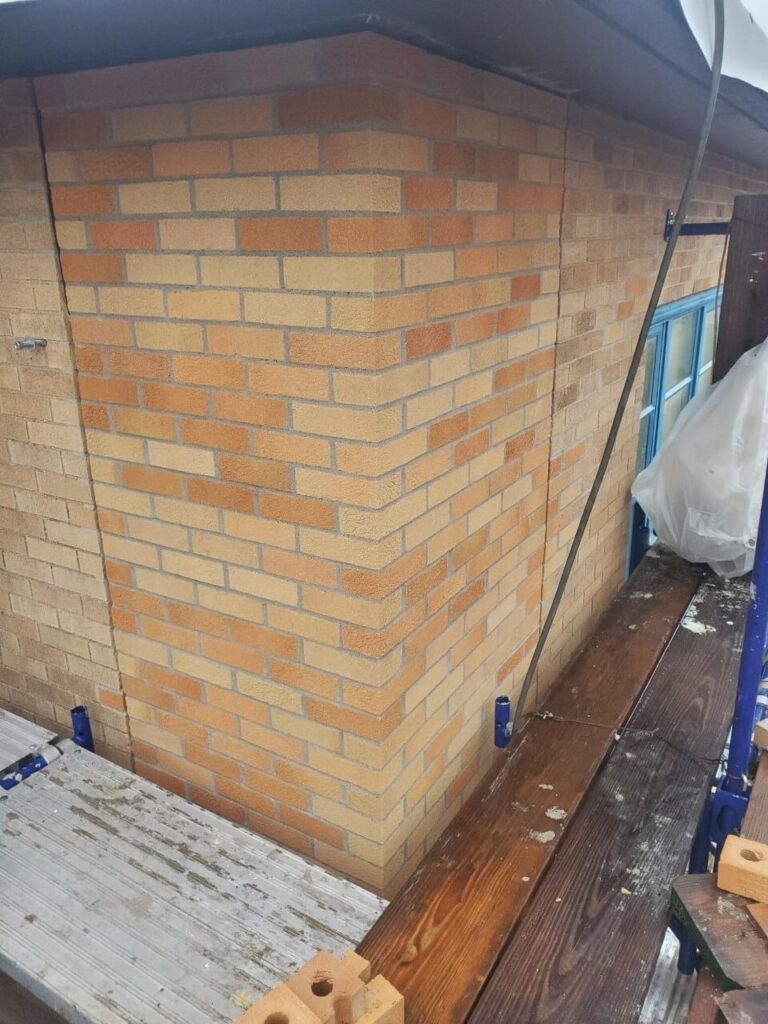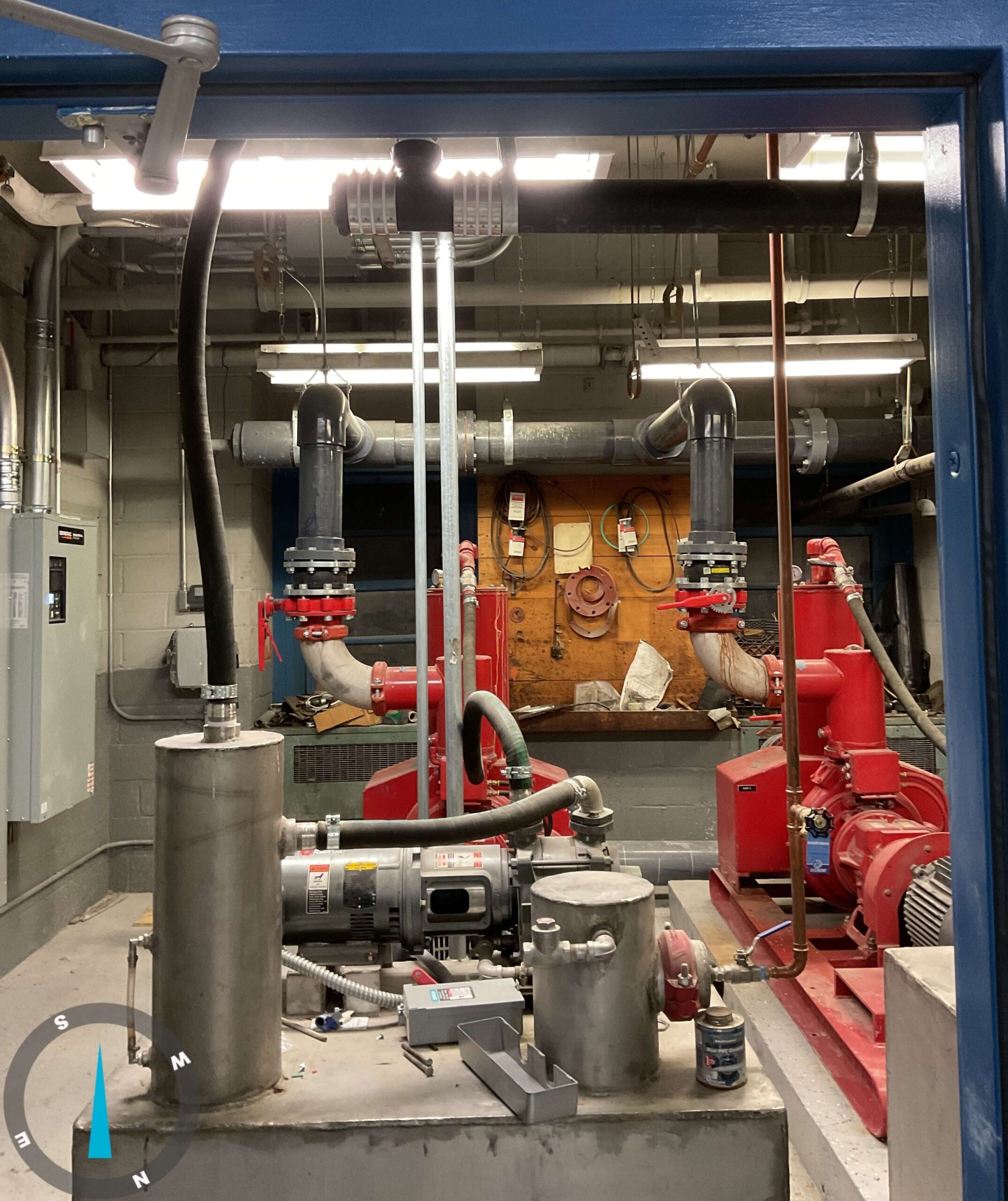Brooklyn Roof Replacement and Dewatering System Upgrade I.S 218
Work

- client New York City School Construction Authority (SCA)
- location 370 Fountain Avenue, Brooklyn, NY 11208
- school I.S. 218 (Brooklyn)
- Description PLA ALT - Roof Replacement / Vent & Dewatering System
- Performance Period 730 Continuous Calendar Days
Brooklyn Roof Replacement and Dewatering System Upgrade I.S 218
Army Construction LLC was awarded the contract by the New York City School Construction Authority to perform a complete roof replacement and mechanical dewatering system upgrade at I.S. 218 in Brooklyn. This extensive renovation project combined roofing replacement with significant mechanical, electrical, and interior restoration work to ensure long-term waterproofing, improved drainage, and enhanced facility performance. The project required close coordination between trades, as work was performed in multiple active school zones including the roof, mechanical rooms, and cafeteria. All work was executed under occupied school conditions in strict compliance with SCA safety, environmental, and scheduling requirements.




Scope of Work
Roof Replacement – PROJECT
Removal and Replacement of Roofing System
- Complete removal of existing **IRMA roofing**, followed by installation of a new **hybrid SBS/BUR roofing system**.
- Included new vapor barrier, insulation, and built-up roofing membrane with **stainless steel cap flashings** at all perimeters, penetrations, and drains.
Bulkhead Reconstruction
- Replacement of metal bulkhead roofs, doors, and frames, along with modified thresholds and concrete stops for weatherproofing integrity.
Flashing and Expansion Joints
- Raising and replacement of roof flashings and expansion joints to accommodate new insulation thickness and meet **SCA design standards**.
Roof Drainage and Plumbing Integration
- Removal and replacement of roof drains, vent caps, and piping to improve system capacity and performance.
Mechanical & Electrical Reconnection
- Temporary disconnection and reconnection of rooftop HVAC and electrical systems, including ductwork extensions and conduit relocation to match new curb heights.
- Removal and reinstallation of existing security lights, brackets, and conduits, ensuring proper realignment with the new roofing configuration.
Interior Finishes & Masonry Coordination
- Ceiling patching and restoration in areas impacted by roof drain and piping replacement.
- Removal and replacement of face brick at parapet and faade locations to integrate new roof flashings.
Dewatering and Pump System Upgrade – PROJECT
Pump System Replacement
- Removal of existing pumps and installation of new, **high-efficiency pump units** with modern control systems.
- Replacement of discharge piping and installation of new discharge lines to accommodate the upgraded pump system, including alignment and accessibility improvements.
- Installation of a new electrical panel board at the pump room with feeders, starters, and disconnect switches.
Standby Generator System
- Provision and installation of a new **rooftop-mounted standby generator** with gas service connection, dunnage, and structural supports for emergency power backup.
Interior Finishes (Cafeteria)
- Removal of VCT flooring and installation of a liquid-applied **epoxy moisture barrier** with slip-resistant vinyl tile finish.
- Replacement of metal pan ceilings with new 2×4 lay-in tiles and **indirect/direct lensed lighting fixtures**, including new air diffusers and recessed lighting.
- Full wall preparation, priming, and painting throughout the cafeteria.
- Installation of new **ceramic tile wainscoting** and wall tiles on fourteen (14) columns for durability and visual appeal.
Technical Highlights
- Roofing System:
- SBS/BUR Hybrid System with IRMA removal and vapor barrier.
- Drainage:
- New roof drains and vent stacks integrated into revised waterproofing design.
- Generator System:
- Rooftop-mounted natural gas standby generator for pump backup.
- Electrical Work:
- Upgraded feeders, panels, and disconnects for mechanical systems.
- Interior Finishes:
- Mold- and mildew-resistant ceiling systems and epoxy flooring for moisture protection.
- Duration:
- **730 continuous calendar days** under occupied conditions.
Project Outcome
Upon completion, I.S. 218 received a fully **modernized roofing system** and an upgraded dewatering and mechanical infrastructure designed for long-term reliability and safety.
The integration of new mechanical and electrical systems ensures operational efficiency, while interior enhancements provide improved aesthetics and durability for high-use spaces like the cafeteria. Army Construction LLC successfully delivered the project on schedule, maintaining full SCA compliance and a **zero-incident safety record** while the school remained operational throughout construction.


